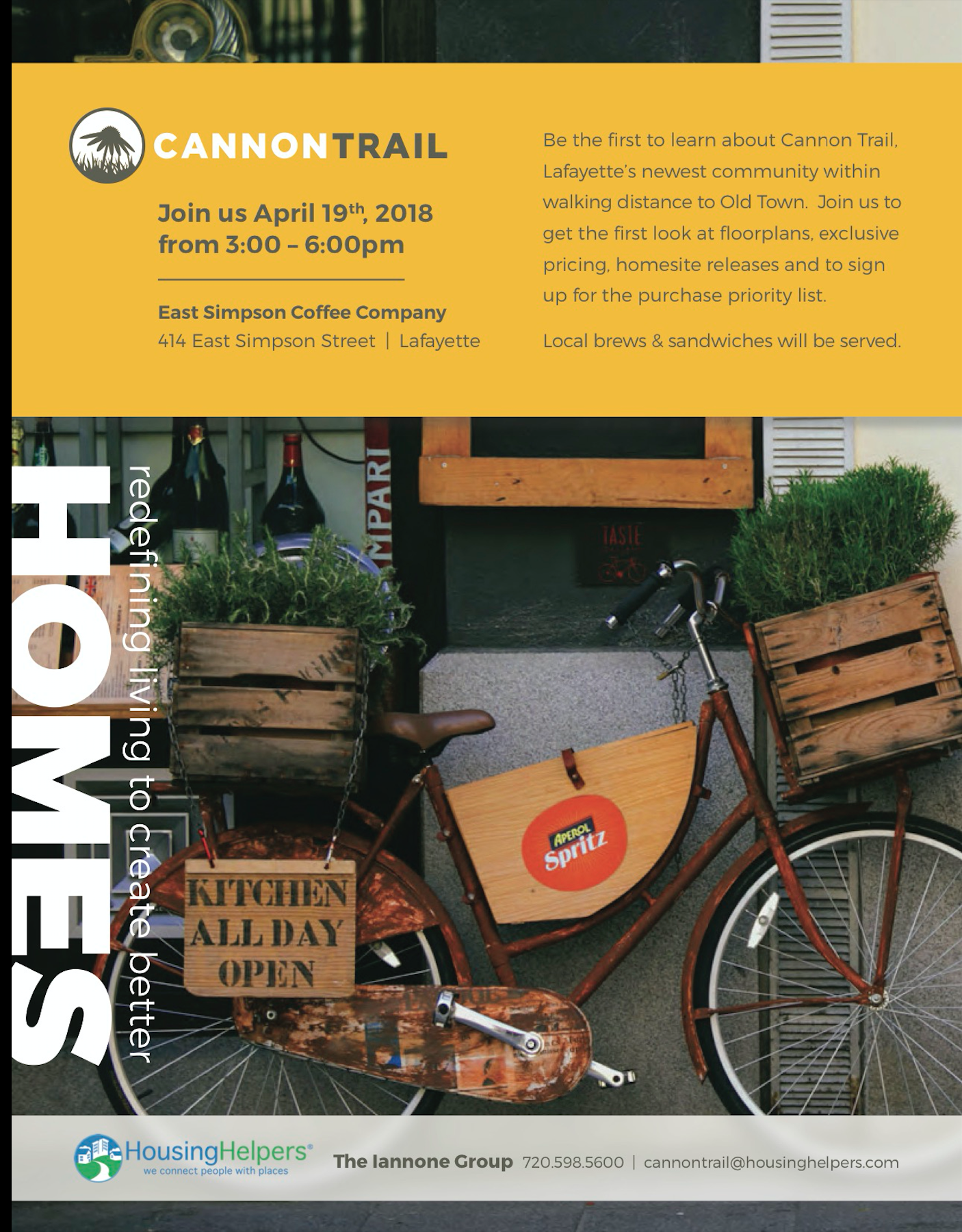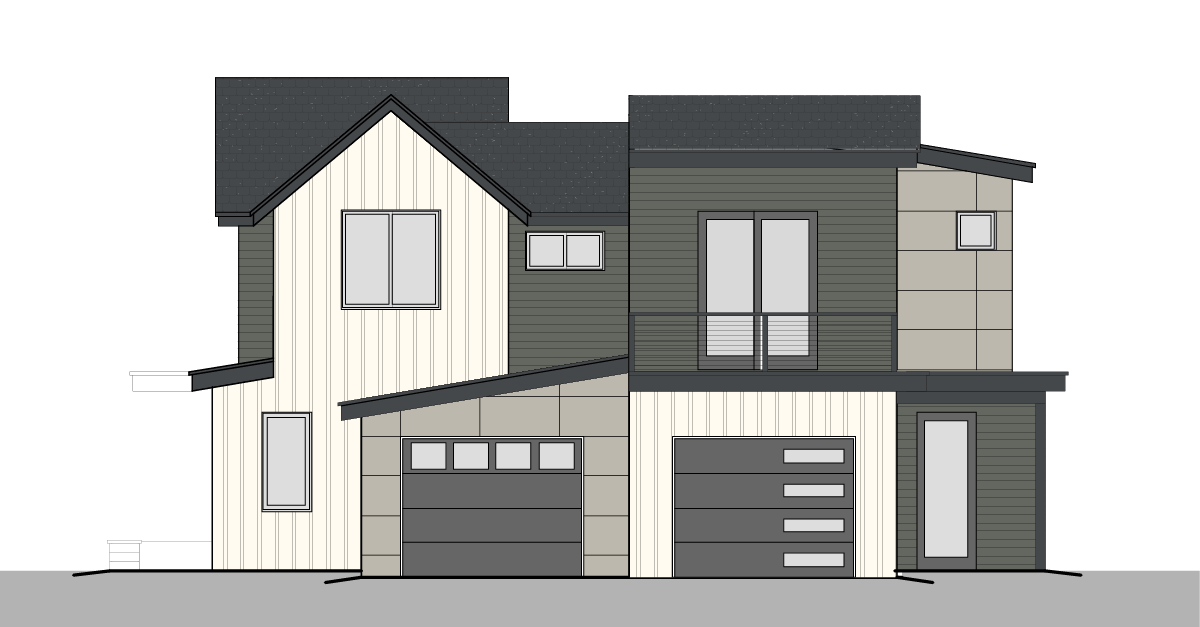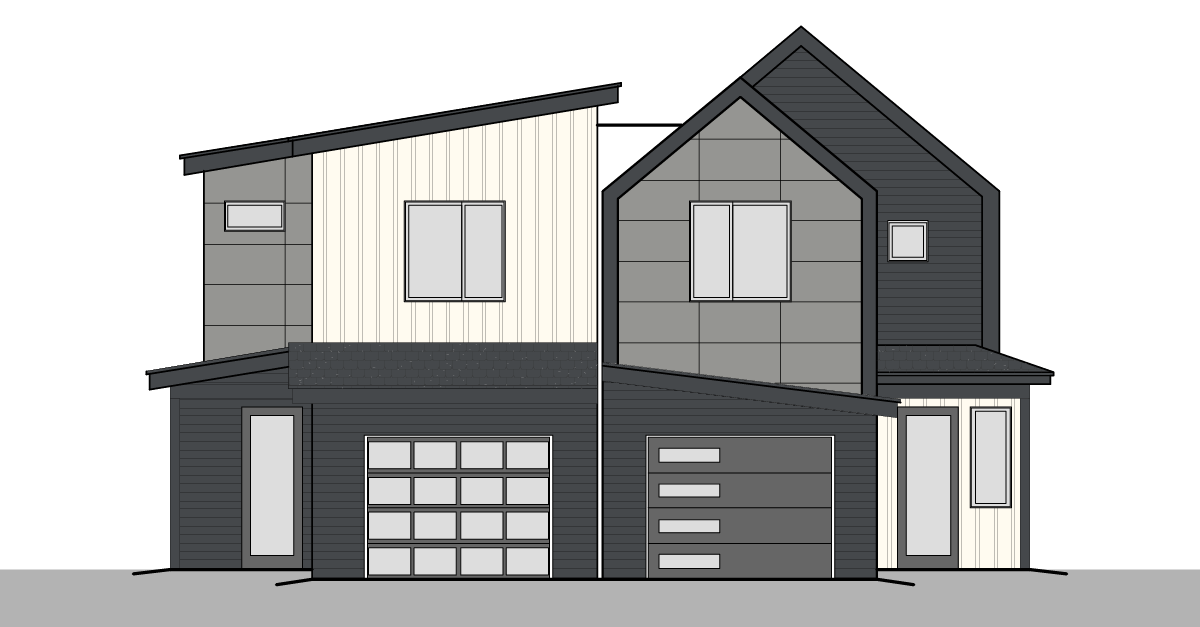
Cannon Trail in Lafayette Colorado is a new home community just a few blocks from old town Lafayette. Cannon Trail features thoughtful architecture and artistic public spaces, wrapped within the urban and active lifestyle of Old Town Lafayette. We’re offering beautifully appointed paired and single-family homes that include open-concept floor plans, private porches and amazing front yards, coupled with creatively designed parks and nature walks.
Be the first to learn about Cannon Trail. Join us to get the first look at floorplans, exclusive pricing, homesite releases and to sign up for the purchase priority list. Local brews and sandwiches will be served. For more information visit www.stephanieiannone.com or www.cannontrail.com
Cannon Trail, Featuring You.
- Paired Homes with open floor plans, main and upper-level master suite options, fenced yards and front and rear patios.
- Single Family Home sites allowing you to fully customize the home of your dreams.
- Located in Old Town Lafayette within blocks of amazing restaurants, galleries, coffee shops and breweries.
- Upscale, professionally designed finishes with contemporary color schemes and custom options to reflect your personal style.
- A Colorado native plant walk incorporated into a beautifully landscaped pocket-park and open space area.
Big and Small, Houses for All.
Cannon Trail delivers the whole package. Each home comes with included features you might pay for in other neighborhoods. Air conditioning, garage door openers, fully-cased windows, two-toned paint, fencing, hardwood floors, quartz counters, and refrigerators are all complimentary in our homes, saving you thousands of dollars.

The Sunflower and The Arnica

The Aster and The Coneflower
30 Paired Home Sites
- Choose between four models of Paired Homes with over ten exterior elevations to reflect your personal style and individual character.
- Professionally designed and appointed with large, open-concept kitchens featuring quartz counters, stainless appliances, island, and pantry.
- Mindful interiors with an artfully-designed foyer, stylish tile and flooring, and spacious master suites with walk-in closets and dual-vanity baths.
- Floor plans ranging from 1450 to 1800 square feet above grade, with finished or unfinished basement options available on specific lots.
9 Single Family Home Sites
- Choose your lot to design and build the home of your dreams using our leading interior design, architecture, and construction teams.
- Lots 1, 4 and 7 Now Available







